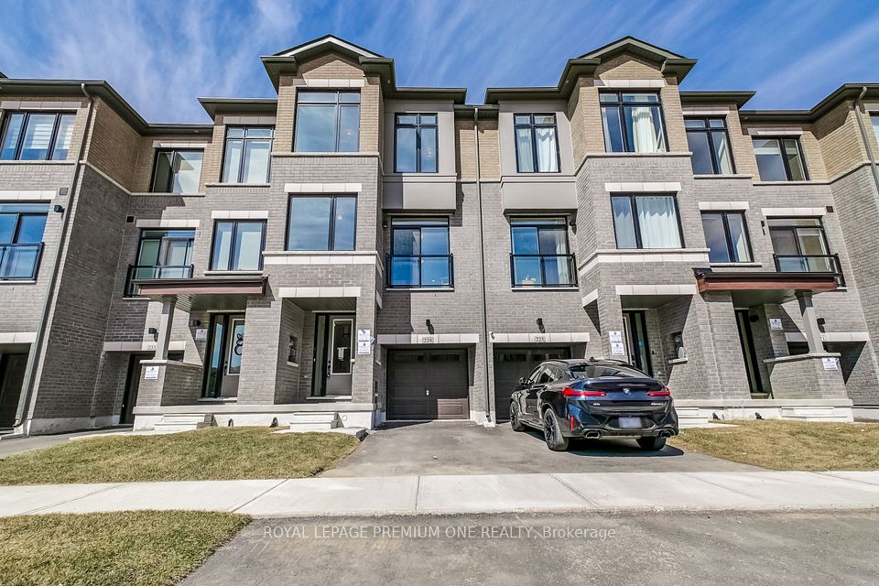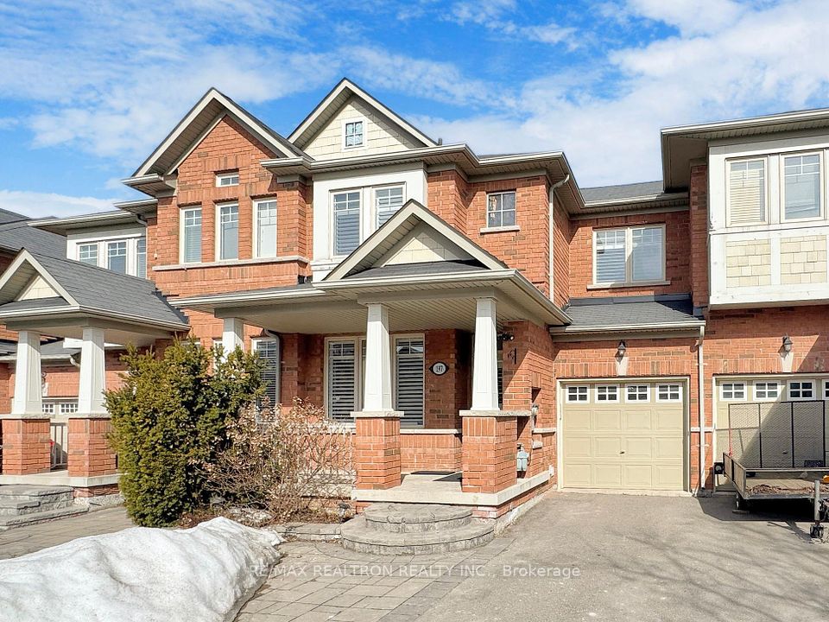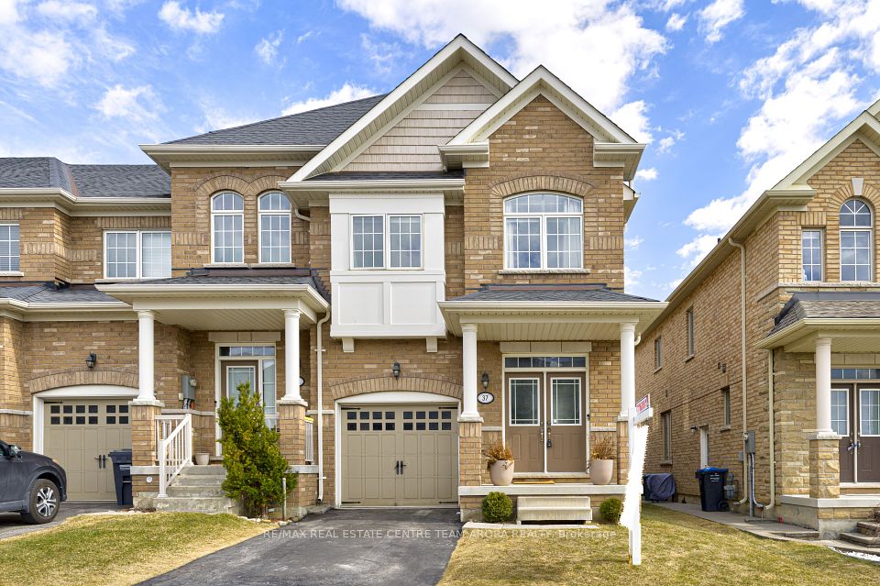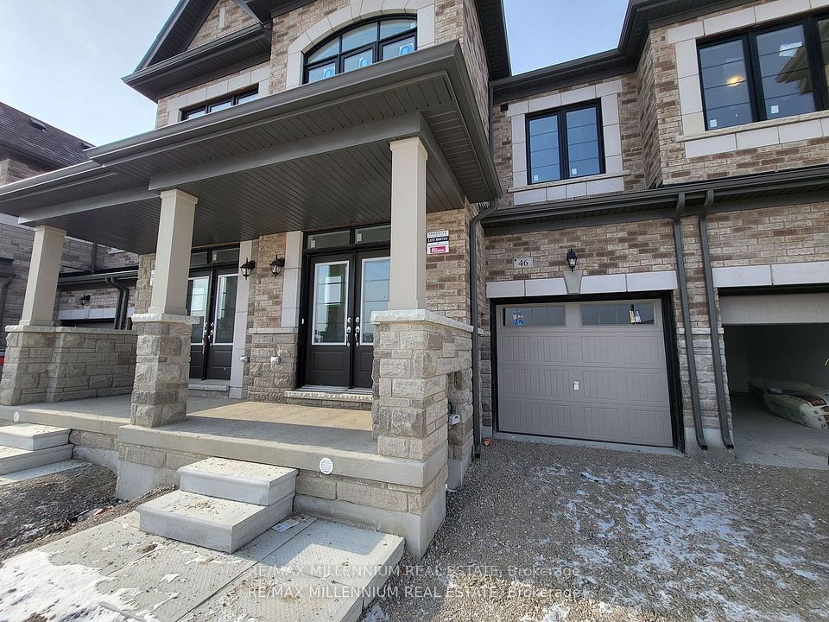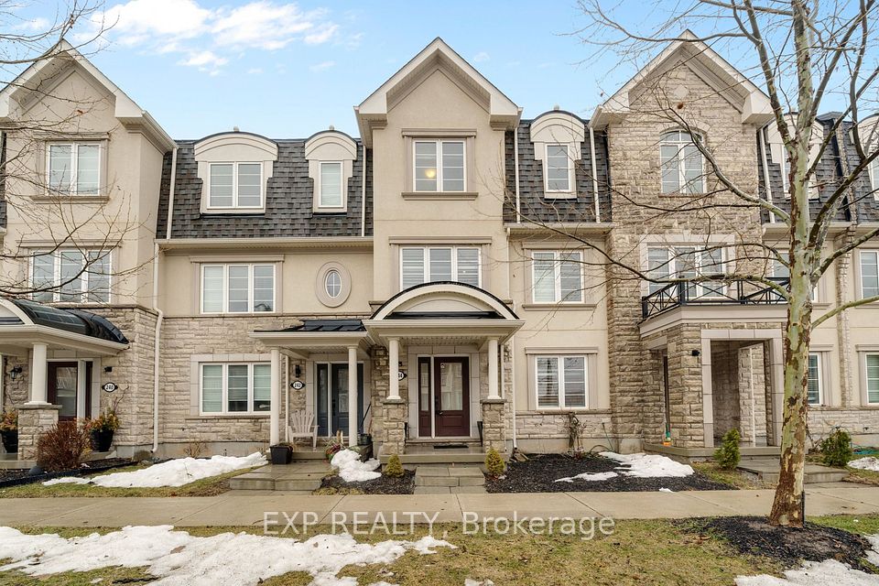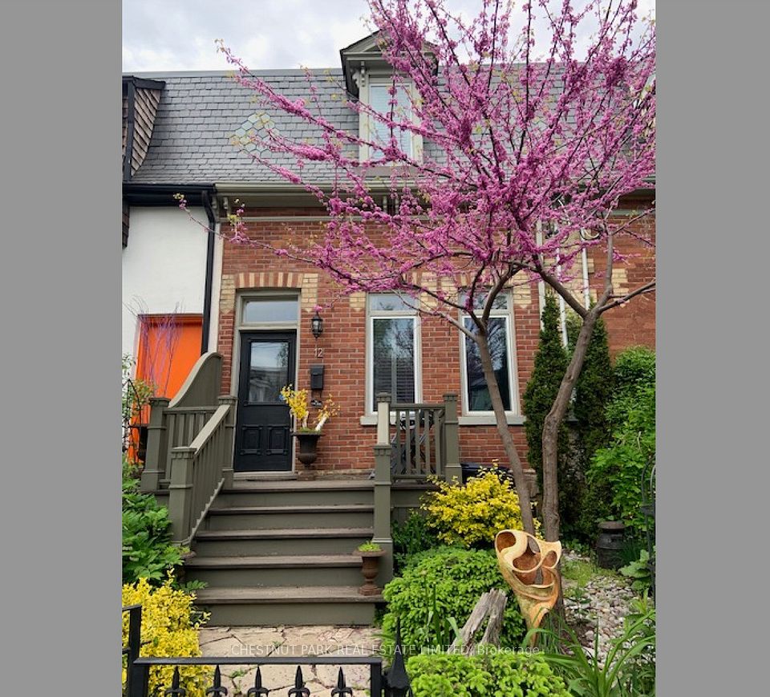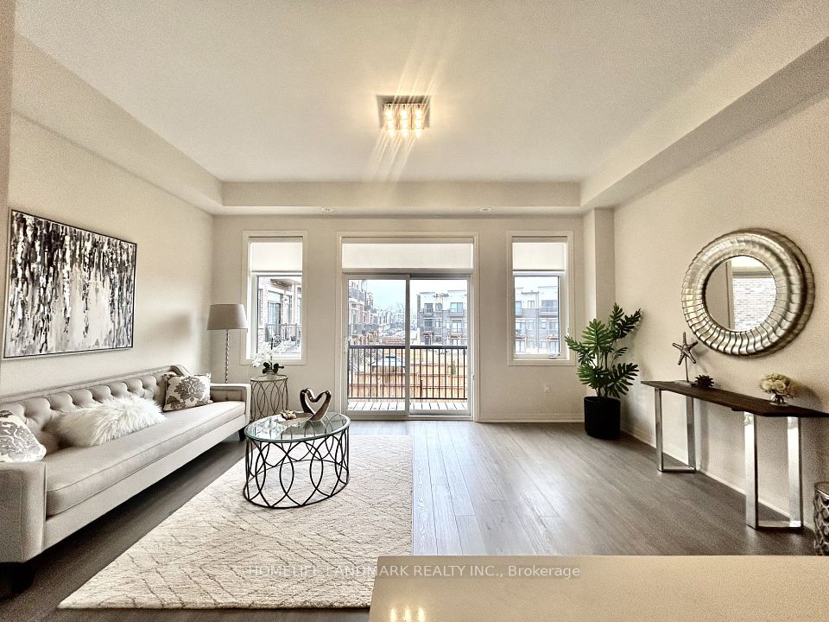$1,499,000
8 E Hycrest Avenue, Toronto C14, ON M2N 5G1
Property Description
Property type
Att/Row/Townhouse
Lot size
N/A
Style
2-Storey
Approx. Area
N/A Sqft
Room Information
| Room Type | Dimension (length x width) | Features | Level |
|---|---|---|---|
| Living Room | 3.09 x 4.39 m | Hardwood Floor, Crown Moulding, Combined w/Dining | Main |
| Dining Room | 4.19 x 3.12 m | Hardwood Floor, Crown Moulding, Combined w/Living | Main |
| Family Room | 4.19 x 3.3 m | Hardwood Floor, Gas Fireplace, Crown Moulding | Main |
| Kitchen | 4.19 x 3.09 m | Granite Counters, Breakfast Bar, W/O To Sundeck | Main |
About 8 E Hycrest Avenue
Welcome to 8E Hycrest, one of the few true freehold townhomes in Willowdale East. No monthly fees! This lovely home sits in a cozy cul-de-sac with no sidewalk and extra long driveway with plenty of parking space! With nearly 2000 sqft of living space, this home has everything you could ask for! 9ft ceiling and crown moulding throughout main floor. Zoned for highly rated schools Hollywood PS and Earl Haig HS. Finished walk out basement with versatile space that can easily be 4th br/office/gym and leads to a lovely private yard. 6 min walk to subway, easy access to 401/404/DVP. Updates include hardwood flooring in upstairs bedrooms (2024), zebra blinds (2023), dishwasher (2024), AC (2021). Just move in and enjoy!
Home Overview
Last updated
3 days ago
Virtual tour
None
Basement information
Finished with Walk-Out
Building size
--
Status
In-Active
Property sub type
Att/Row/Townhouse
Maintenance fee
$N/A
Year built
2024
Additional Details
Price Comparison
Location

Shally Shi
Sales Representative, Dolphin Realty Inc
MORTGAGE INFO
ESTIMATED PAYMENT
Some information about this property - E Hycrest Avenue

Book a Showing
Tour this home with Shally ✨
I agree to receive marketing and customer service calls and text messages from Condomonk. Consent is not a condition of purchase. Msg/data rates may apply. Msg frequency varies. Reply STOP to unsubscribe. Privacy Policy & Terms of Service.






